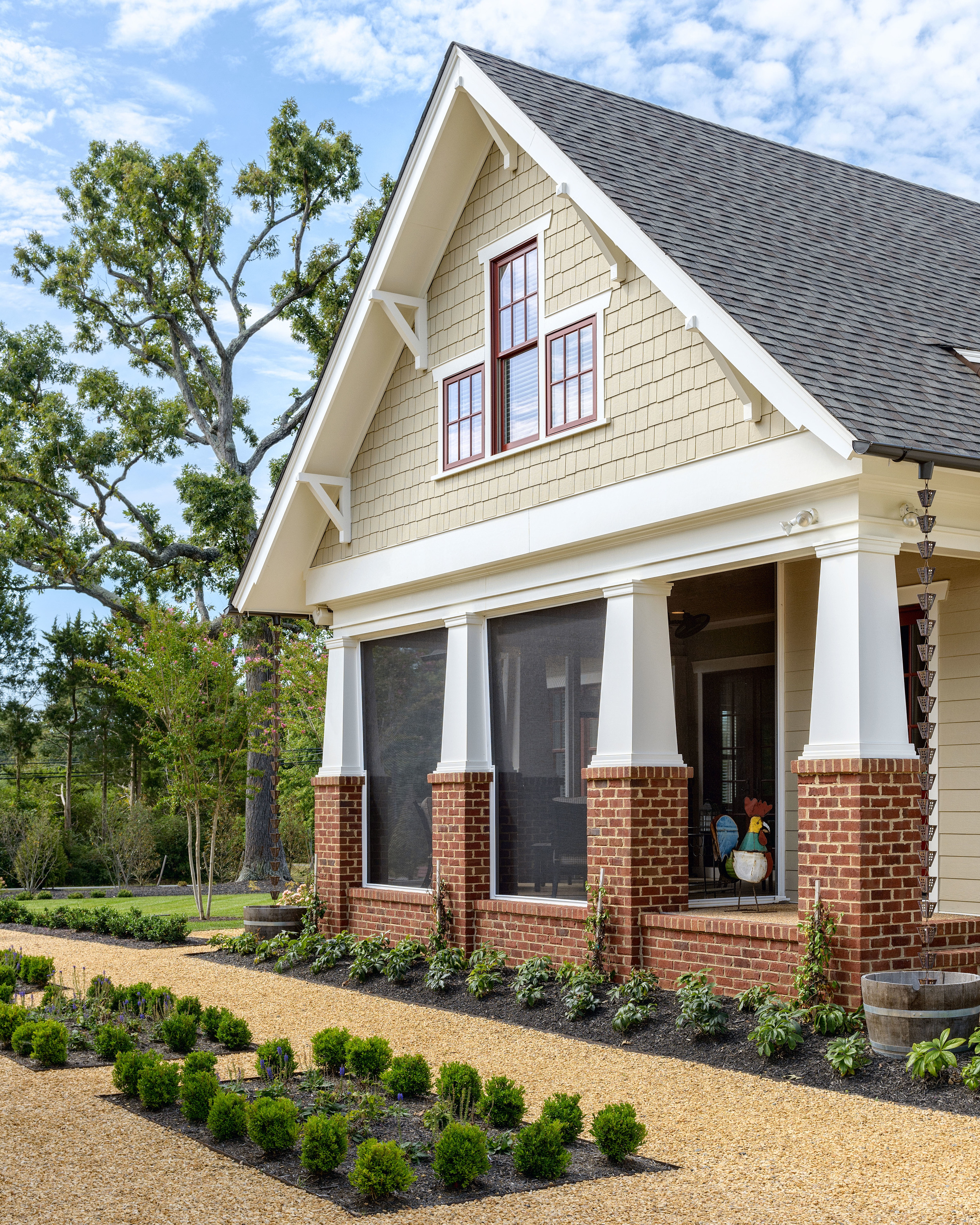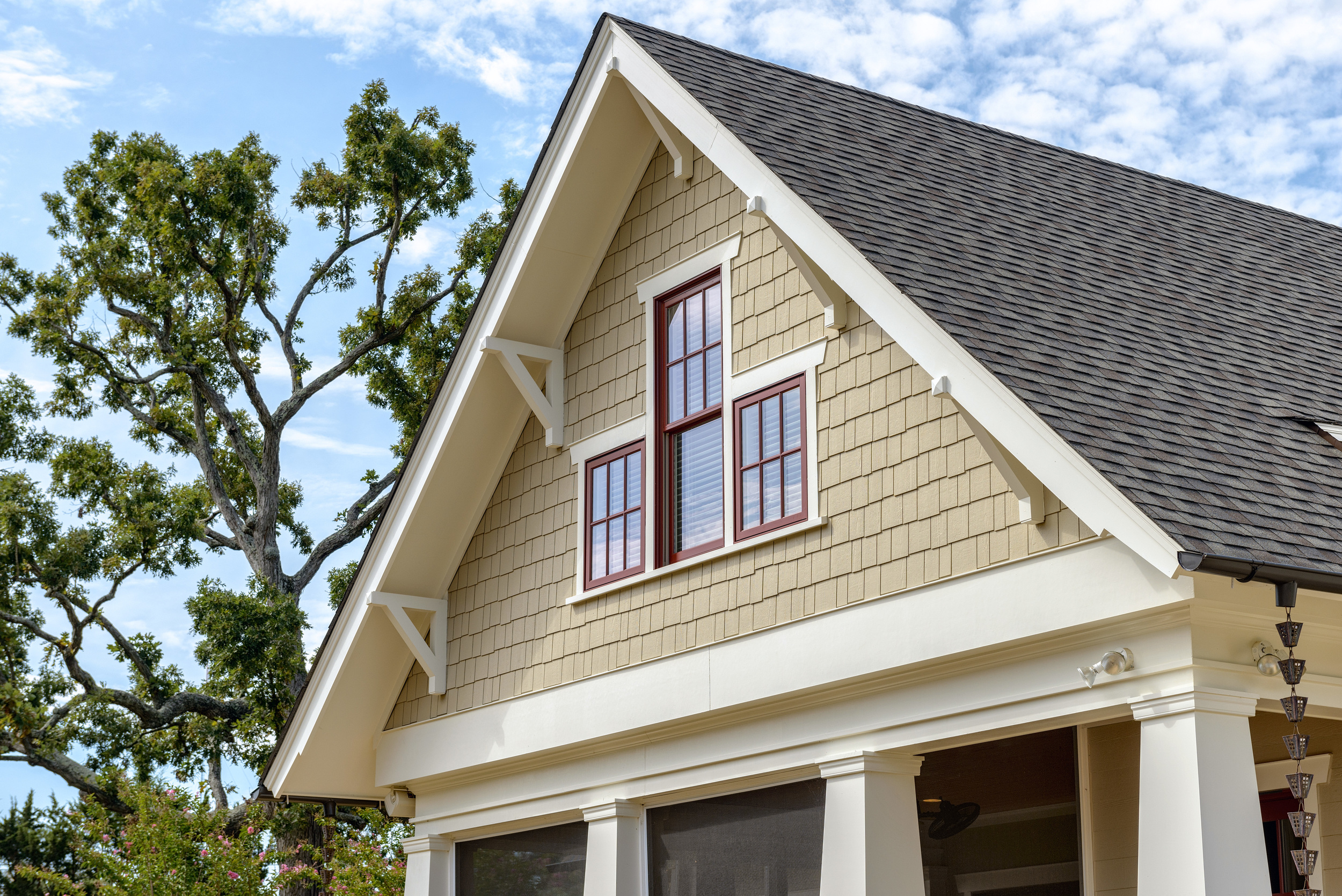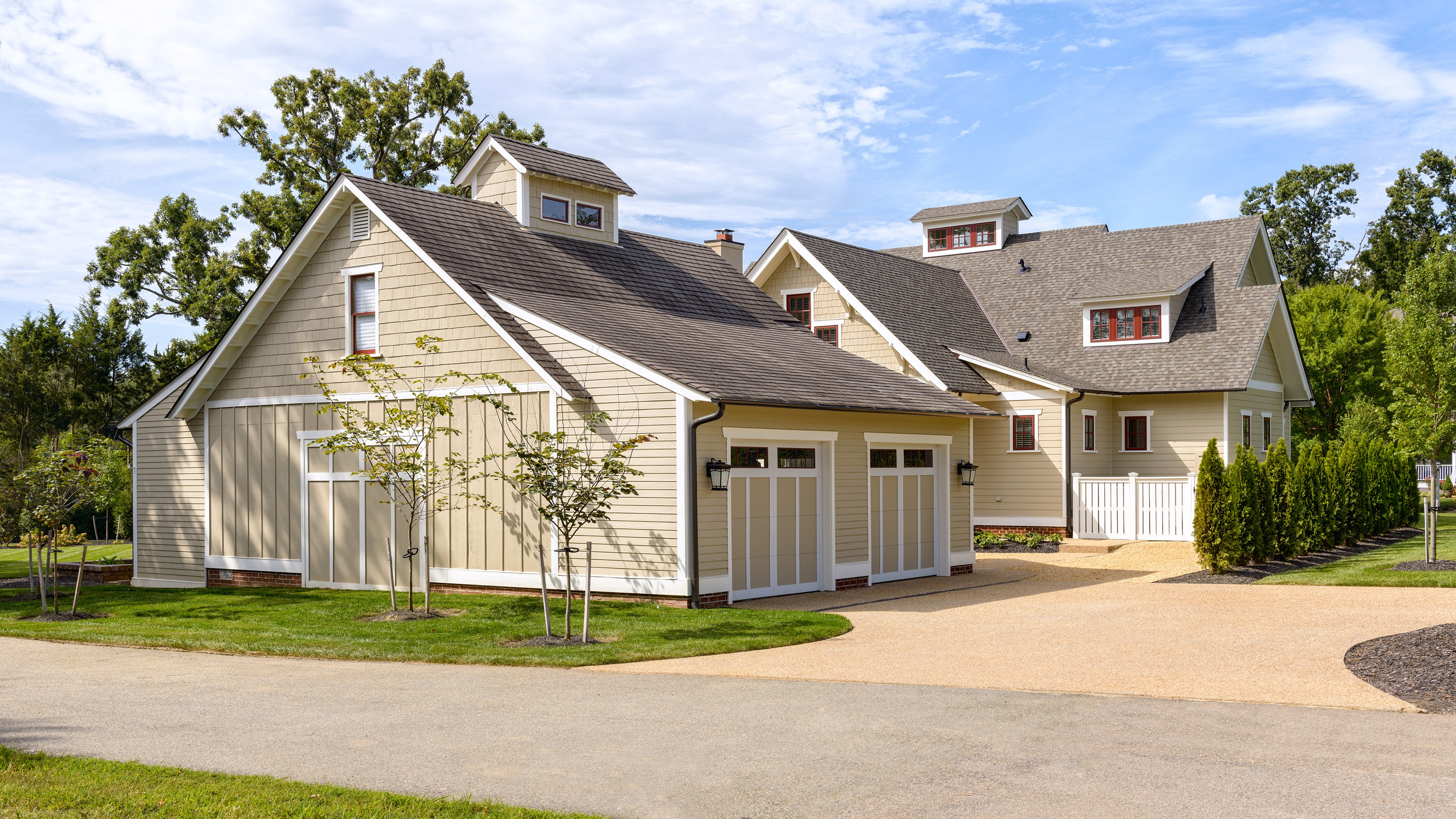Oak Park Residence - Richmond, Virginia
Metzger Design worked along side Bellevue Homes - a local developer/builder of high-end residential projects on this project. A rewarding process from the start - Bellevue Homes provided a clear concept for this 4,000 sf Craftsman style home and retained us to refine the massing and construction details.
The home features a spacious great room and kitchen area with a dynamic loft area above, first floor master suite, and a general flow and openness well suited for modern living and entertaining. Additional outdoor living spaces are created with oversized front and rear porches and a cozy courtyard formed within the space between the main structure and carriage house.
4,000 Square Feet | 4 Bedrooms | Great Room | Den | Laundry and Mudroom | Large Carriage House
Hardwood Floors | Custom Millwork | Custom Kitchen
Brick and Hardi Plank Siding
Large Tapered Columns and Custom Built Bracket Details
Design Completed Spring 2013 - Construction Completed Winter 2014. (by Bellevue Homes)













